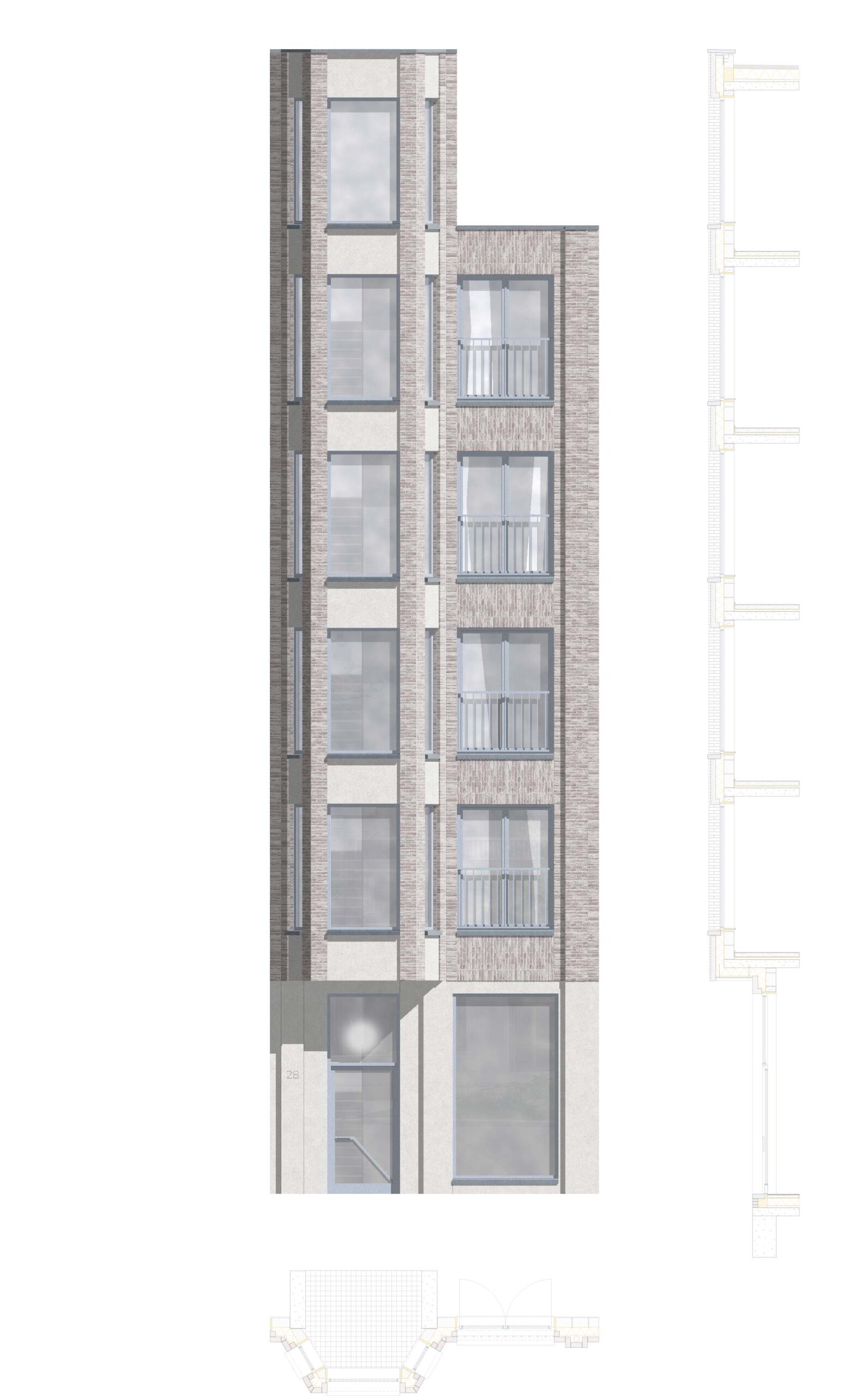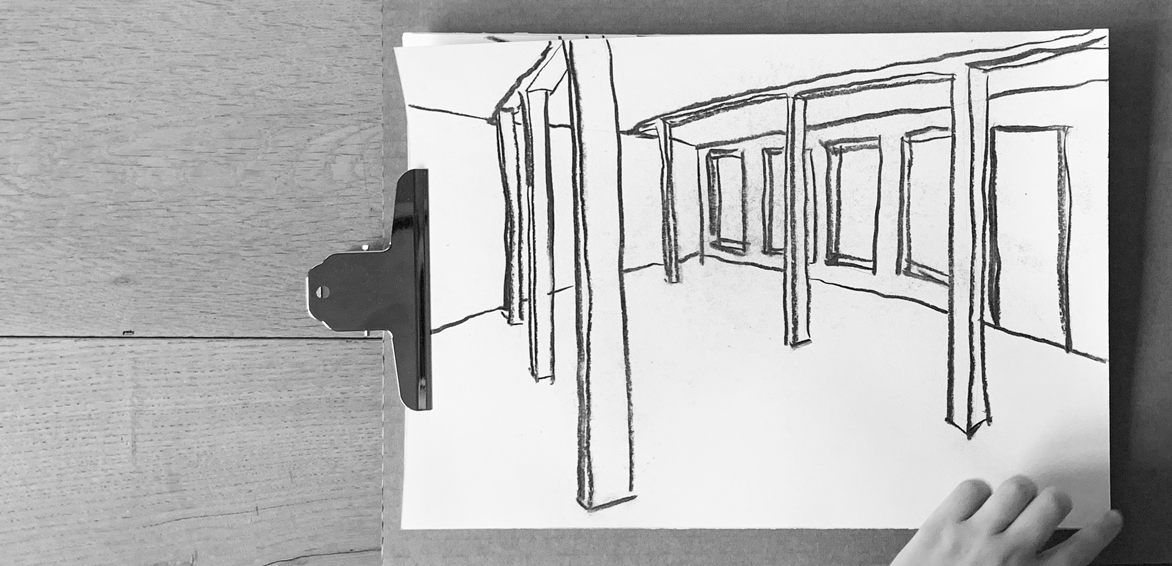
This project focused on creating a residential building on the ‘Groene Loper’ in Maastricht. The focus of the assignment was to present a building in a typological diagram and a detailed facade study, drawing on both historical and contemporary design principles.
The assignment was divided into different steps, with the aim of exploring the relationship between the urban fabric, housing typology, and architectural elaboration.
The first step involved analyzing the etchings published by Peter Paul Rubens in his book Palazzi di Genova, where we were tasked wtih imagining how the palazzi could have been realized in Genoa during Rubens’ time.
From there, we created a typological axonometry and a 1:20 tableau for a residential building on a concrete site on the ‘Groene Loper’ in Maastricht.
Overall, this assignment challenged me to think deeply about the relationship between historical and contemporary design principles, and how they can be applied to create innovative and functional architectural designs.
In collaboration with Minna Vanhoolst


